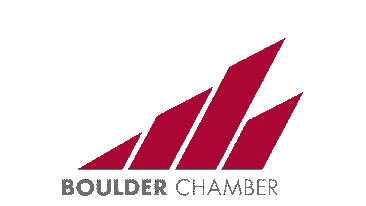- Project Type: Multi Family
- Location: Steamboat Springs, Colorado
Developed in response to the housing crisis facing many Western towns, Pine Grove answered Steamboat Springs’ search for a solution to the need for workforce housing.
Through a series of community engagement workshops, Caddis heard firsthand from lift operators, fly-fishing guides, servers, retail employees, baristas, landscapers, and ski bums about what they wanted in a housing development. There was a shared value of richer shared amenities and gear storage over larger apartments, preferring smaller and elegantly (but simply) finished living spaces.
The result is a mixed-use, multistory, co-living building that includes 124 units: microunits at 285 square feet up to four-bedroom units at 1000 square feet. A diverse assortment of gathering spaces and amenities rounds out the building. At a total floor area of 82,000 square feet plus parking, configured in a podium-style building, the community is configured to include many outdoor hangout opportunities, firepits, wet bars, patios, rooftop gardens, and a bar/coffee retail space.
























