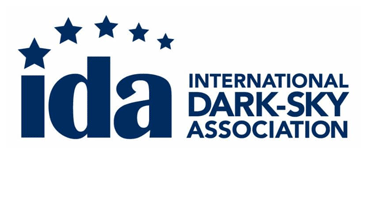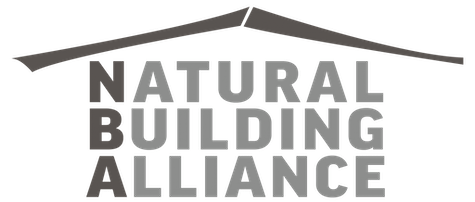- Project Type: Multi Family
- Location: Telluride, Colorado
Master planning this 10-acre site and developing the program with the town of Telluride led to a phased project. Phase 1 included an apartment building of 18 units, a boarding house for 42 tenants plus staff quarters, three tiny homes, and a relocated transportation node. Phase 2 is two low-rise, three-story podium apartment buildings above covered parking for a total of 21 units. A future phase is anticipated upslope of the first phases. The goal is to provide more workforce housing in this mountain town and to create all-electric, net-zero-energy-ready units.
The constraints of a steep hillside to the south and wetlands to the north ultimately created limited buildable areas. The tight-knit buildings within the natural landscape make the new development feel intimately settled within the mountain hillside while delicately abutting wetlands and open space. Our selection of a natural palette of durable exterior materials, like metal siding and roofing and timber framing, complement the mountain aesthetic of Telluride. It’s a special version of mountain vernacular architecture.
Efficient circulation, elegant room and unit layouts, and generous windows take advantage of the view to the valley floor and open space for living and communal areas. The roof lines and the undulating massing give the buildings an integrity and stature against the San Juan Mountains setting.
Also key to the success of this design is our emphasis on the interplay between the units’ interiors and tenants’ well-being. Taking a cue from architect and friend Jim Kehoe’s work on Phase 1, we have incorporated beautiful daylighting, natural, healthy finishes, good indoor air quality, and great connections to nature. The project is also designed to be community-oriented, adding yet another element to tenants’ well-being.
We are collaborating on this project with Jim, who designed the first phase of the Virginia Placer project. To learn more about Jim, read “A Place of Health,” Shelter (Winter 2020), where he talks about his approach to architecture and past projects. Also check out Jim’s post on the Caddis blog, “Neuroscience and Architecture: What Science Teaches Us About Designing Buildings for Mental Health and Well-Being.”




















