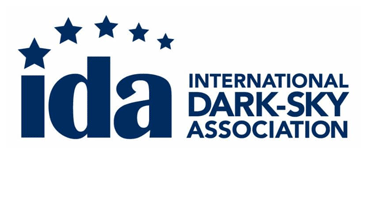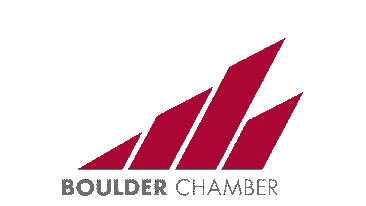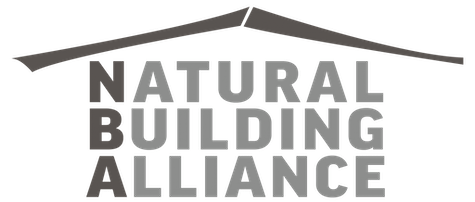- Project Type: Multi Family
- Location: Eagle, Colorado
Located on a 9.5-acre infill site within the town limits of Eagle, Colorado, West Eagle Housing brings a total of 156 much-needed multifamily workforce housing units. The project includes a range of housing types, sizes, and prices from duplex homes to stacked-flat, three-story buildings. Some of the units are attached townhouses, which create an urban streetscape on a road that bisects the property. With a focus on livability, the project provides housing for singles, couples, families, and seniors.
A standout feature of this project is the orientation of the new buildings around a central, common greenway that connects all of the community. This puts a focus on the pedestrian and the bicyclist and links the parcel to downtown Eagle, to Grand Avenue (the main circulation artery in the town), and to existing walking and biking trails.
The land parcel on which West Eagle Housing sits is oddly shaped and part of it has been used for pastureland and currently a portion is occupied by the U.S. Forest Service. Surrounded by a mix of single-family and low-density multifamily housing, the new West Eagle Housing is designed to be respectful of its contact with the other uses and characteristics of the parcel.
The design goals are to
- provide a vibrant neighborhood that is as sustainable as is technically and financially possible;
- create homes that are net-zero energy or net-zero-energy-ready;
- use healthy and environmentally responsible materials wherever possible;
- use durable, long-lasting materials and systems that reduce maintenance costs;
- meet the goals of Elevate Eagle 2020, featuring the use of local renewable energy resources, including wind, solar, micro-hydro, biomass, and geothermal;
- provide a walkable neighborhood with outdoor amenities to encourage a sustainable healthy lifestyle;
- obtain a green certification to give homeowners a chance to extend their borrowing capacity with a “green mortgage”’; and
- use sustainable measures that lower monthly costs for homeowners.
We are collaborating on the design for this project with architect and friend Jim Kehoe. To learn more about Jim, read “A Place of Health,” Shelter (Winter 2020), where he talks about his approach to architecture and past projects. Also check out Jim’s post on the Caddis blog, “Neuroscience and Architecture: What Science Teaches Us About Designing Buildings for Mental Health and Well-Being.”



















