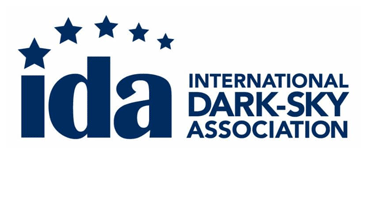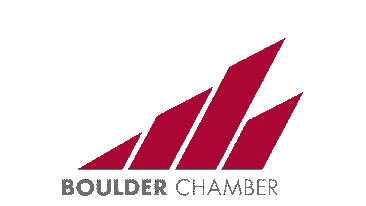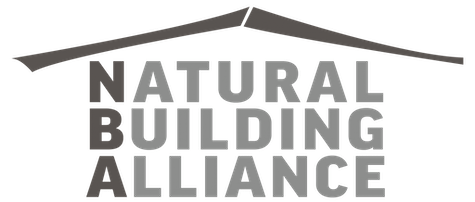- Project Type: Commercial
- Location: Park City, Utah
Woodward Park City is a hub for year-round indoor and outdoor action sports. The custom building offers spaces for everything from skiing to skateboarding to parkour. The building is made up of three primary sections, hosting multilevel ramps, trampolines, and a skatepark.
Adjacent to the three main sections are multiple seating areas, fitting rooms, retail, and dining. The multilayered nature of the building, paired with its year-round programming, creates an environment full of movement and energy.
The project includes: 10,000 square feet of indoor skate park; an acrobatics zone, including spring floor, air track, and tumble track; a trampoline zone; a parkour zone; indoor ramps, with drop-ins, foam pits, mini-ramps, and a pump track; observation zones; a café; and soft goods retail space. Caddis guided the client through an extremely complicated entitlement process on a sensitive natural site, preparing a realistic flythrough combining 3d modeling and actual video to show that the visual impact of the project was minimal. See the video and read an interview about the project with Caddis senior architect Kelly Siu.
Because it offers indoor sports as well as a ski hill, Woodward Park City represents a new wave of ski resort development that anticipates climate change.
Caddis has gone on to design multiple projects for Powdr Resorts, including work on their original Woodward, Pennsylvania, campus as well as the new Woodward Sydney in Australia.






























